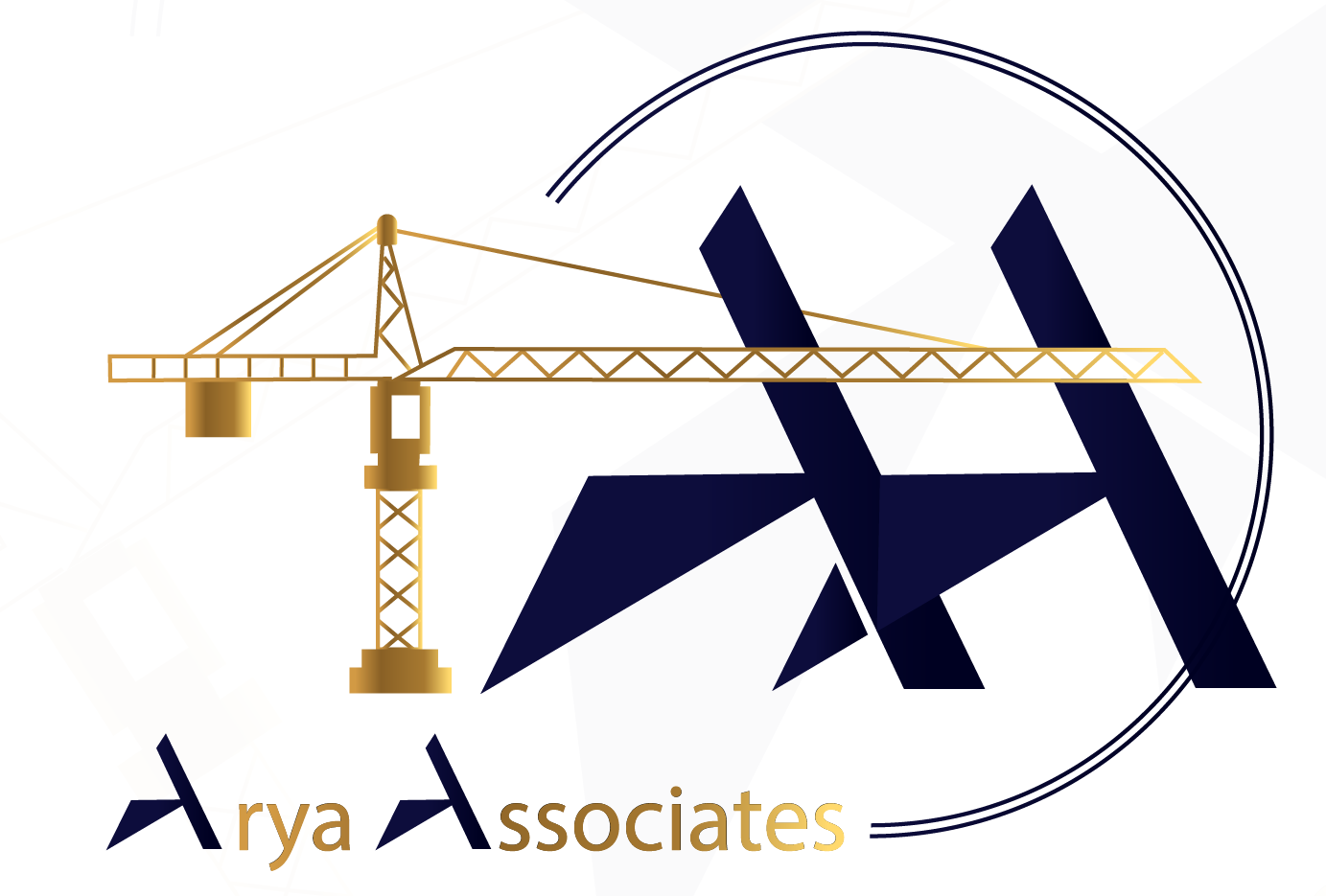Floor Plan Designers in Haryana | 3D Floor plan
There are many companies that specialize in creating home designs and plans for building new homes, but not all of them are going to necessarily meet your needs. You need to realize that you are the creator of your own home building destiny.
You have to find the best home planner that you like best based on the sample designs that they have. When you build a home, you want to make sure that it’s exactly what you want. We, Arya Associates will get you the best home plan according to your needs.
Why Arya Associates?
Arya Associates is your home for one of the best online collections of house plan designs, home plan design, building design, home designs, duplex house, and modern house plans, single floor house plan from top designers in your city.
Arya Associates allows you to cater a range of services to developers all over the city and known for the craftsman-inspired Home/House plan designers, we provide a wide range of services from building plans for full neighborhood design.
Our Speciality
Our home/house plan includes all of the diagrams generally needed for construction, except for site particular information and heating or cooling specifications. Each building department’s needs for plan submission differ. We suggest that you contact the property formal in your area for their specific requirements.
The architectural design is very open and varied no matter where you look. Our designer has their own style and is able to work with you to create the best house design that you could possibly imagine. Our architectural designer is a professional who uses his/her artistic skill to design a construction plan for a building. Our well-trained designers are able to design any plan regardless of the size or complexity of the building.
2D/ 3D Floor Plans Layout
Call for help!














































