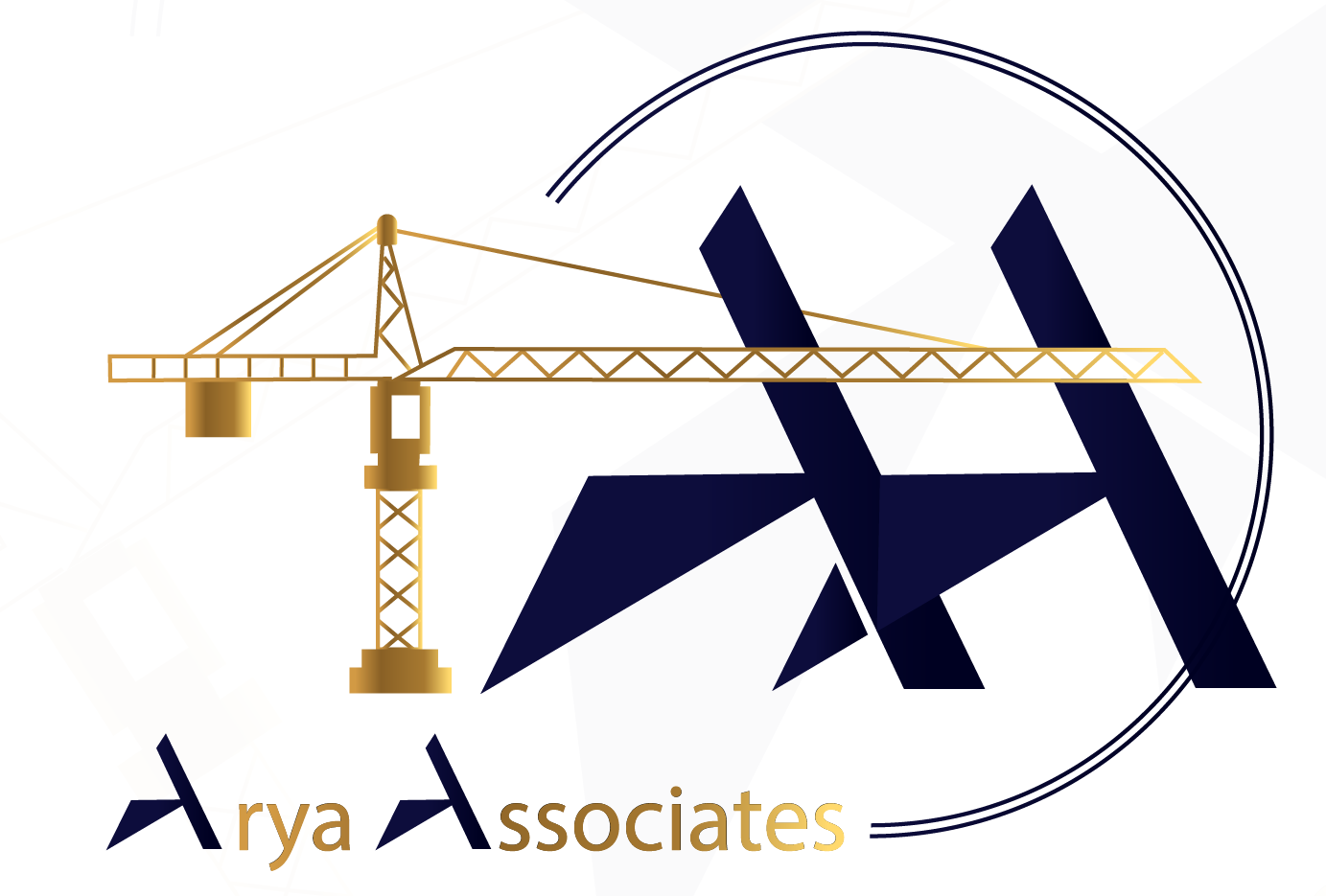BASIC PACKAGE
3rs/ sqft
STANDARD PACKAGE
6rs/ sqft
a) Area statement
b) Furniture layout
c) As per Vastu
a) 3 different angles
PREMIUM PACKAGE
15rs/sqft
a) Area statement
b) Furniture layout
c) As per Vastu
a) 3 different angles
a) Centerline plan (Layout plan) of all floor columns
b) Excavation drawing
c) Foundation and footing detail
d) Column detail
e) Plinth and slab level beam layout and detail
f) Roof plan and detail
g) Stairs RCC details
h) Boundary wall structure details.
i) Structure safety certificate
a) Technical detail with level and dimension
b) Colour code detail
a) Working plans
b) Boundary wall detail
c) Kitchen and toilet 2D details
d) Wall details
e) Door and window details
f) Section drawing
g) Staircase details
a) Electrical and power layout of all floors
b) Level detail of fittings
c) Internal conduit layout
d) Distance layout
a) Water supply system detail
b) Drainage and sewerage system for internal and external
c) Pipeline detail of hot and cold water
d) Septic tank detail
e) Pipe dia detail

